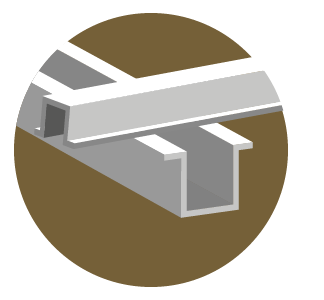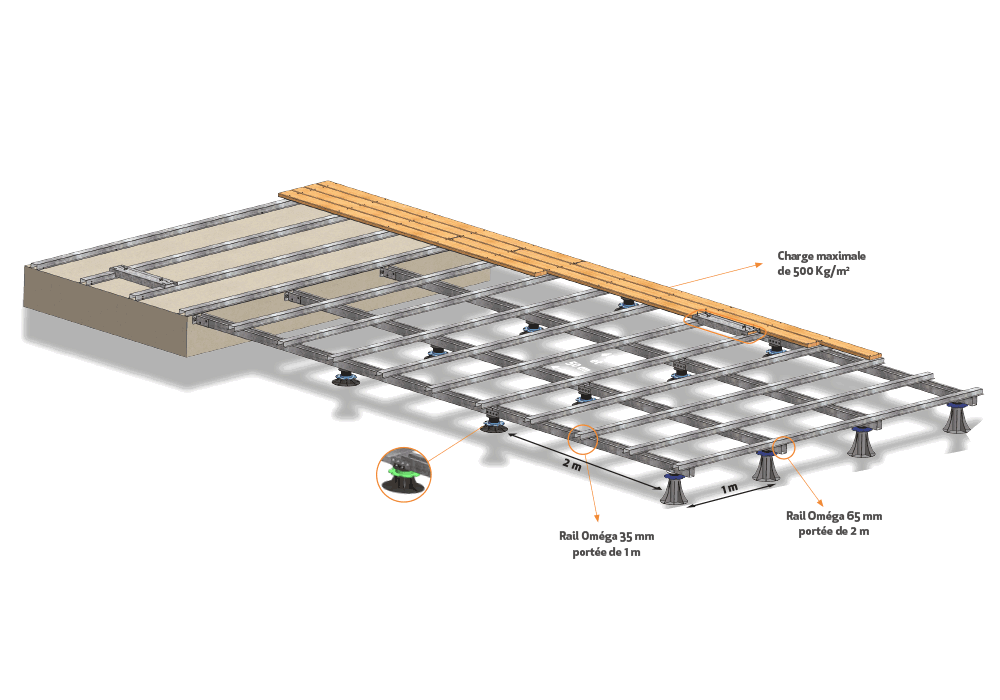
The TERRASSTEEL ® system is installed as follows: A carrier is installed every 2 meters in the direction of the future terrace boards and every meter in the other direction. The joist are fixed perpendicularly to the carriers every 50 cm (the center distance may be different depending on the decking chosen). Finally, the slats rest on the joists in the direction of the carriers.
It is the assembly between the carriers (OM65) and the joists (OM35) that gives the structure a resistant mesh that supports 500 kg of load per m2.
The structure has a height of 10 cm (carrier + joist).
- On concrete slab and self-supporting, it will be necessary to provide an adjustment of 10 mm (wedges) in addition to the height of the structure (100 mm)
- For installation directly on the ground, the height will be 100 mm (structure) + pedestal (20/30 mm mini)
The terrace does not require additional height for ventilation.
Indeed, the galvanized steel with which our structure is composed blocks the damp rising from the ground which prevents the decking from deforming.
Be aware that depending on the region in which you are, in order to avoid any uplift due to the wind, we recommend “closing” the work using a finishing profile.
To comply with DTU 51.4, we recommend the use of our bimetal screws in A4 stainless steel and steel specially developed for our structure.
Reminder : A classic self-drilling stainless steel screw will not pierce the structure.
If you use clips, we can provide you with the appropriate screws.
Caution not compliant with DTU51.4
No, we recommend you to follow our recommendations in order to benefit from the guarantee as well as the best conditions to ensure the longevity of your terrace.
Reminder : the screws are inseparable from the structure
Indeed, steel and wood react differently to climate change. The wood swells (moisture) and dries permanently, so it is important to leave a gap between each blade so that the wood can “live” properly.
The steel expands very little and blocks the rising damp which brings stability to the decking, so it has no impact on the terrace.
This is quite possible, however the concrete pad to be made will have to be adapted according to the height.
We provide to you all the element needed to build your terrace
Screws and accessories ar indivisible of the structure, it’s an essential condition to enjoy the ten-year garantee
No, but you can plan to put an EPDM damping strip on the joist. It’s an elastomer black strip to soften phonic resonance
Angle iron are predrilled every 50cm and are used to support the carrier.
We advise you chimical sealing appropriate to the wall.
Joist can be fixed directly on a concrete floor.
You can not directly put the coating directly on the floor.
You must leave a space between the floor and the coating for the airing and the flow of rainwater.
- For an OM65 carrier, range is 2 meters in association with OM35 joist every 50 cm.
- OM35 joists had 1 metre range. In accordance with DTU 51.4
No, the best is to use iron angle or a wall fixation-sabot. This accessory petmit the support of carrier when they are perpendicular to the wall to bring together with the house.
Reminder : Be careful of lifting, coat the structure sideway to avoid wind under the terrace.
We does not commend this fixation system, non-compliant with DTU 51.4
We preconise to use finition profile to hide the structure and avoid lifting.
Profil e can be fixed insid the joist or outside the carrier. (Instalaltion notice provided during the shipping)
It’s impossible to fix guardrail on the structure. However you can fix it on an other support.
